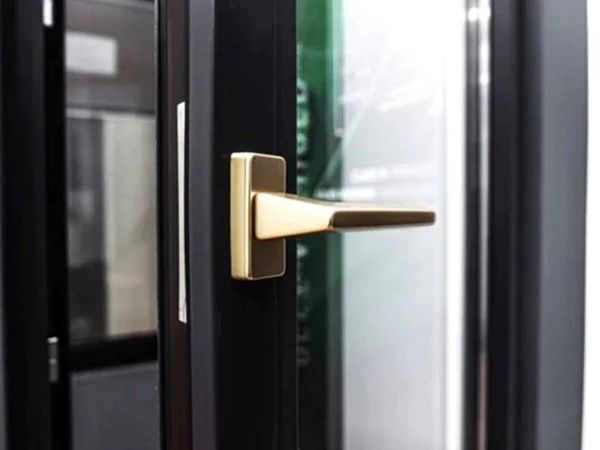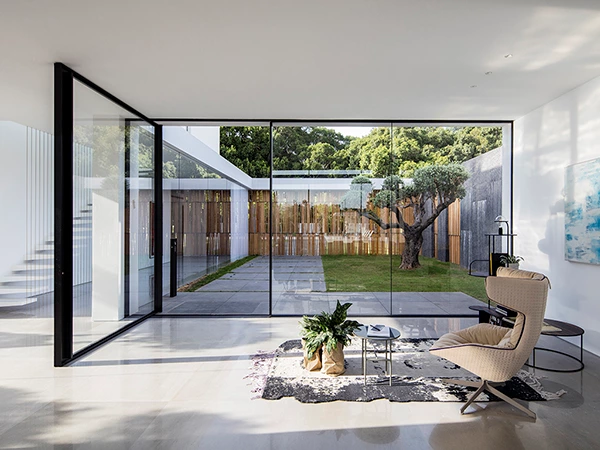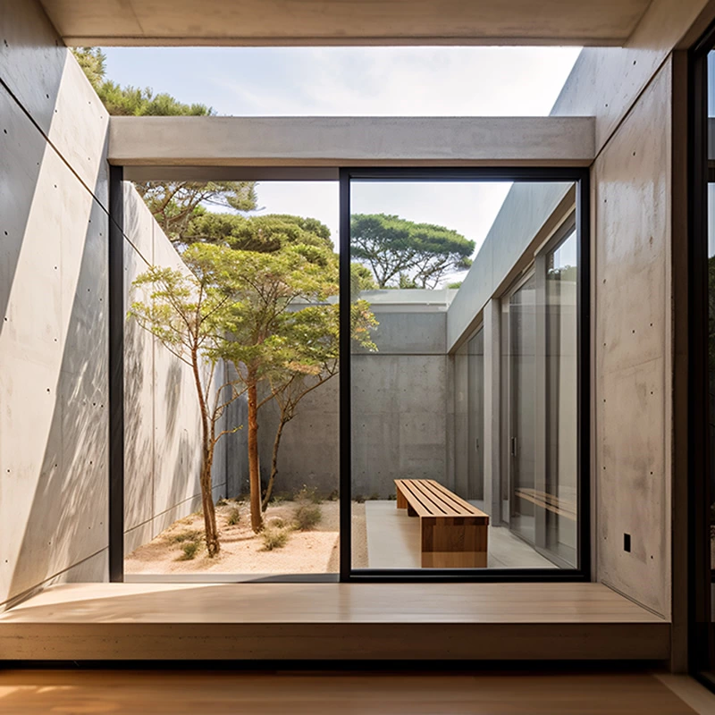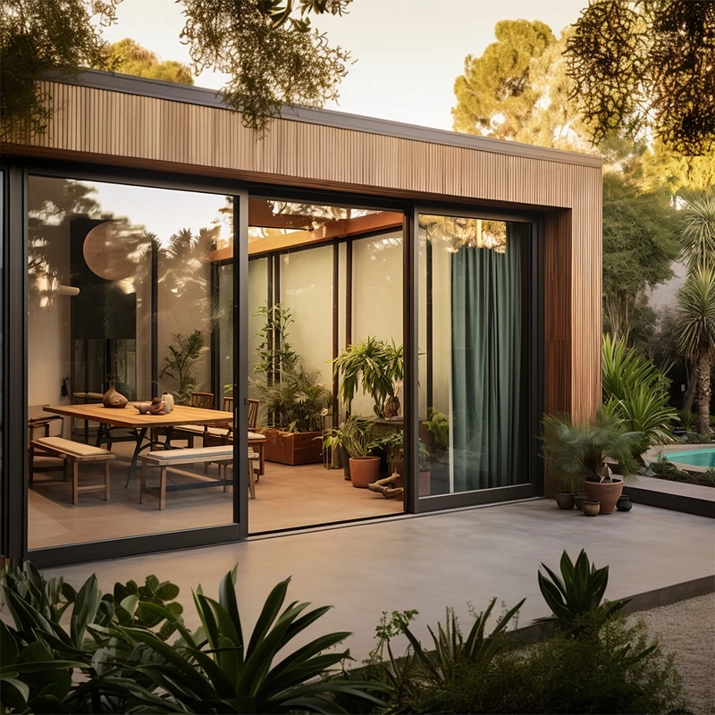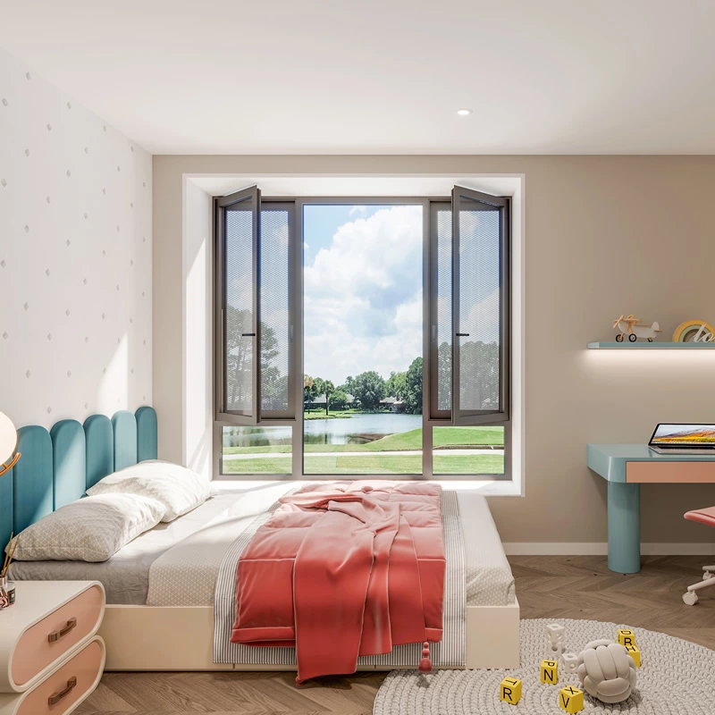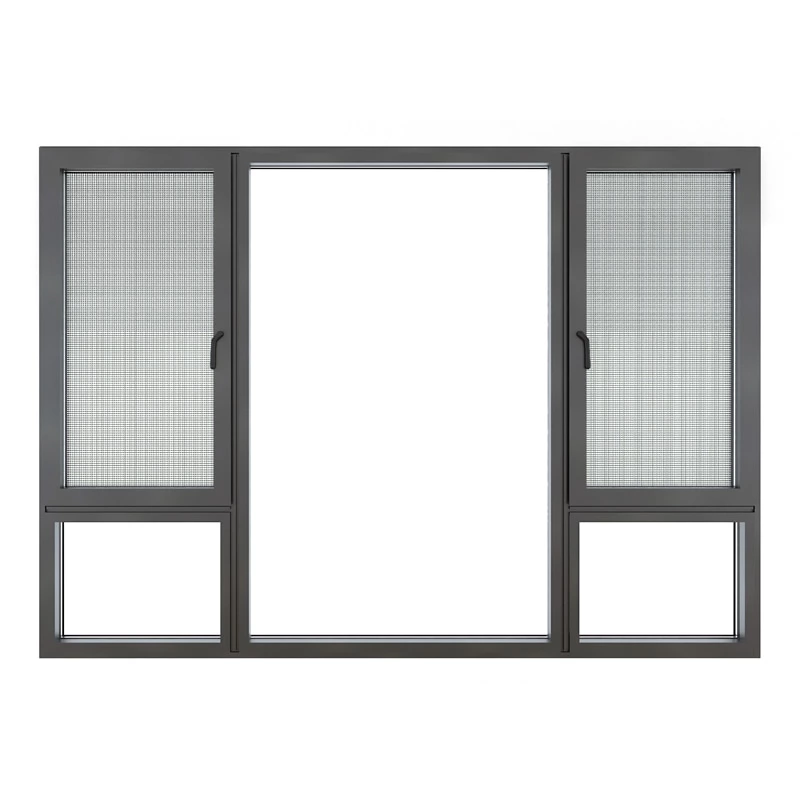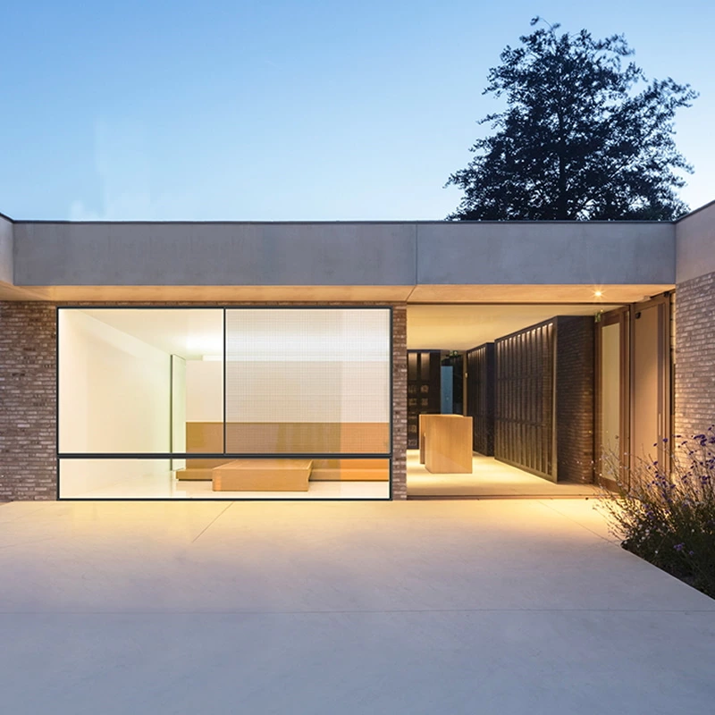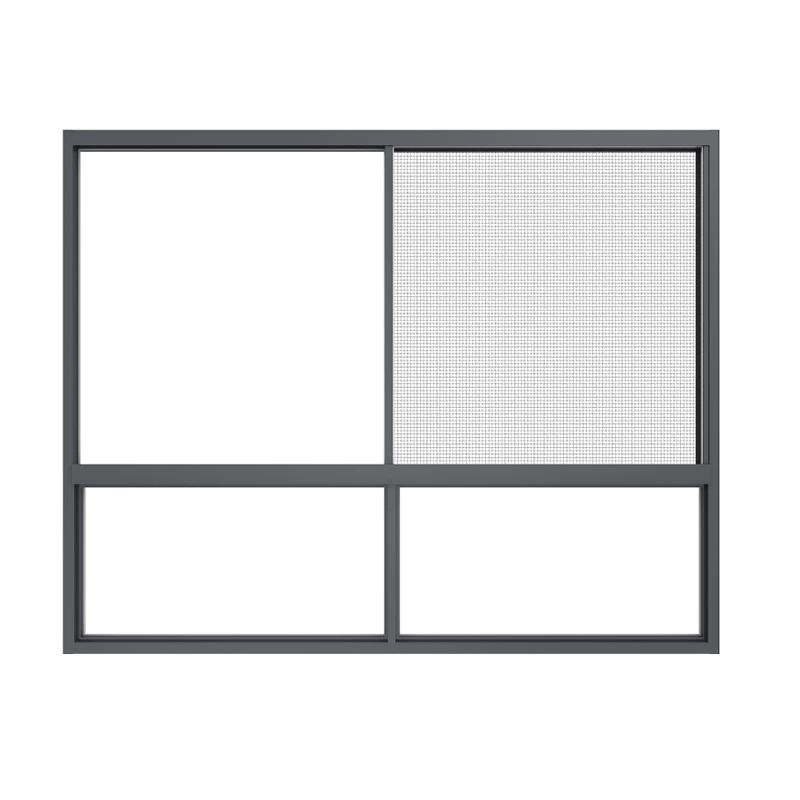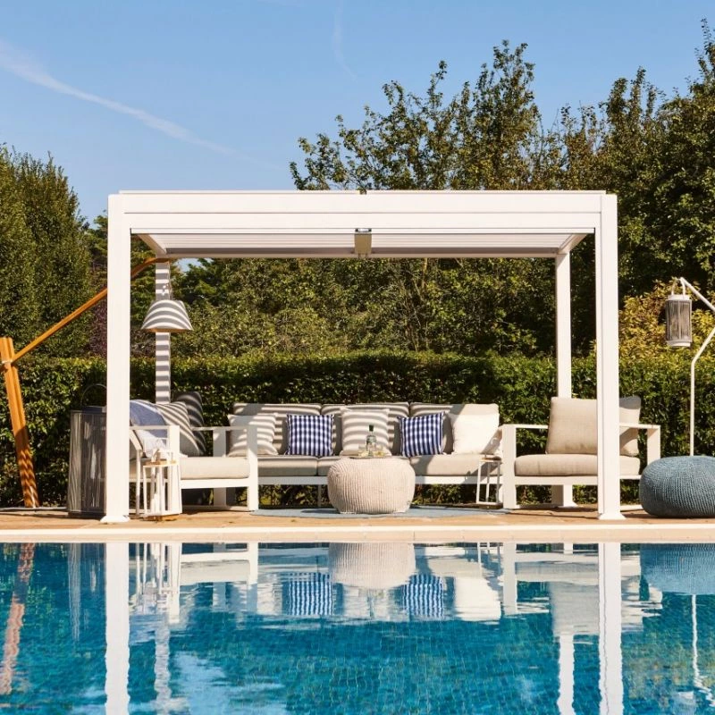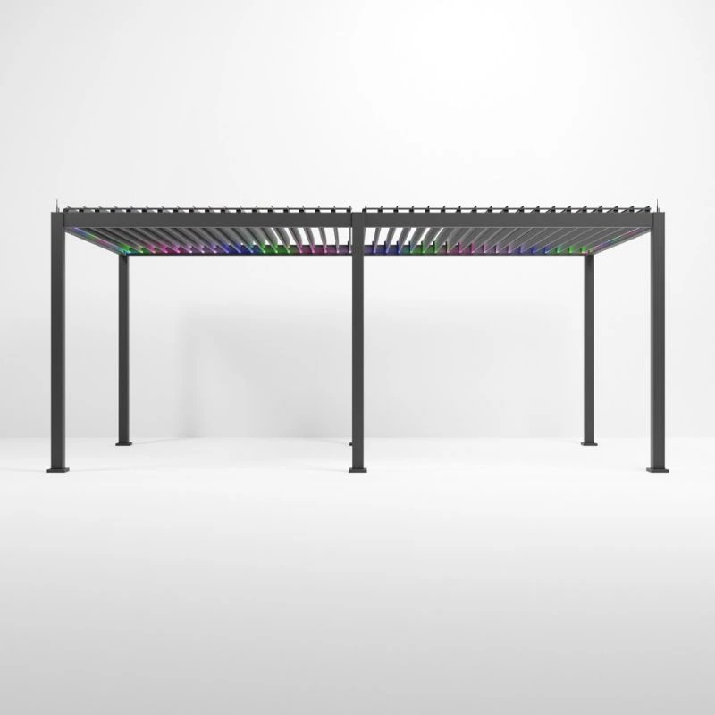Modern Minimalism takes "less is more" as its core concept, emphasizing clean and sharp lines, pure colors and a design philosophy that prioritizes functionality. In residential Spaces, doors and Windows, as key components for boundaries and lighting, should not only match the overall style in terms of shape and material selection but also take into account comfort and practicality. This article, through three typical cases, appreciates from dimensions such as structure, material, color, and detail handling, to help you handle the project implementation with ease.
Overview of Design Principles
Simple lines: Use straight lines or slight arcs, and avoid superfluous decoration.
Color restraint: Predominantly neutral colors such as black, white, and gray, with local accents of wood or metallic tones.
Function first: The design focuses on performance such as lighting, ventilation, sound insulation and heat preservation.
Material texture: Preference for high-performance aluminum, fiberglass, tempered glass, etc., to ensure durability and performance.
Integrated matching: Maintain a sense of unity with the wall, floor and home style to create a visual extension.
Case Appreciation
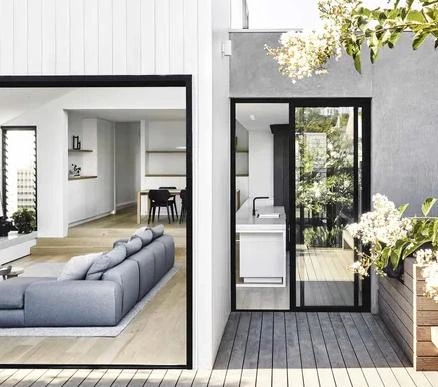
Case Study 1: Urban Apartment — “Black‑White‑Gray” Minimal Sliding Window
Project Background: A 60 m² urban apartment with limited daylight; required maximum natural light.
Key Features:
Frame: Ultra‑narrow black aluminum profile (only 30 mm wide) for a “floating” effect.
Glass: Low‑E tempered insulated glass for improved sound and thermal insulation.
Sliding System: Silent upper‑track rollers for smooth operation without taking up interior space.
Result: The black frame contrasts sharply against white walls, with gray flooring as a transition. This maximizes perceived space while balancing openness and privacy.
Case Study 2: Villa Living Room — “Wood & Warm Gray” Minimal Casement Window
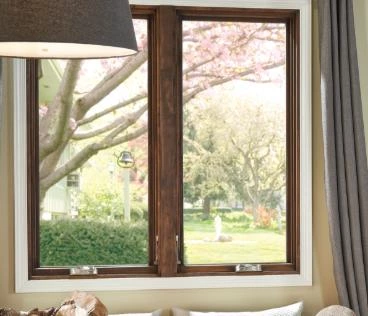
Project Background: A suburban villa with a living room facing a courtyard; needed both views and comfort.
Key Features:
Frame: Composite wood exterior with natural wood grain finish; reinforced internal aluminum core for weather resistance.
Operation: Inward‑and‑outward casement with top and bottom vents to ensure airflow without rain intrusion.
Details: Hidden handles and hinges maintain a clean surface; micro‑cement window sill matches the floor for a cohesive look.
Result: The warm wood grain complements the gray walls, and the large picture window softly blends interior and exterior light and scenery.
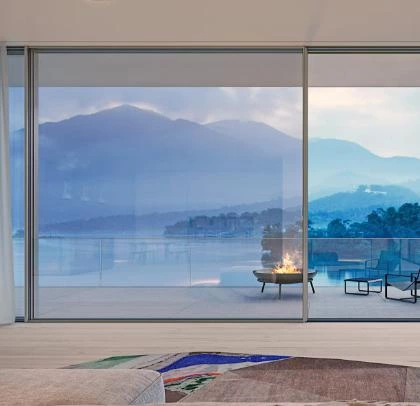
Case Study 3: Modern Villa Study — “Panoramic Minimalism” Frameless Folding Door
Project Background: Second‑floor study in a villa requiring a seamless indoor‑outdoor connection.
Key Features:
Structure: Frameless folding panels that fully retract, leaving only a single 20 mm vertical mullion.
Hardware: High‑performance folding hinges and hidden locks keep the sightline completely unobstructed when open.
Safety: Three‑point locking mechanism and tempered safety glass ensure security and transparency.
Result: The study and balcony merge into one space, creating a natural reading environment; when closed, it delivers excellent sound insulation.
Materials & Craft Analysis
| Material Type | Advantages | Suggested Use | Detail Tip |
|---|---|---|---|
| Aluminum Profiles | High strength, wind‑load resistance, durable | Sliding, folding, multi‑track windows | Anodized or wood‑grain finish for easy cleaning |
| Composite Wood | Warm texture, eco‑friendly, corrosion‑resistant | Casement windows, entry doors | Internal aluminum core for added stability |
| Tempered/Insulated Glass | Safety, sound and heat insulation, Low‑E coatings | Picture windows, floor‑to‑ceiling glazing | Combine with gas fills and sealant tape |
| Hidden Hardware | Maintains flat surfaces, enhances experience | All minimalist door & window types | Choose branded hardware for smoothness and durability |
Color & Décor Suggestions
Primary Palette: Use pure white or light gray backgrounds; frames in charcoal black or dark aluminum gray.
Accent Colors: Natural wood tones, champagne gold, or matte copper for handles and hinges.
Soft Furnishings: Opt for neutral‑tone drapes (e.g., sheer white) to keep light soft and diffused.
Greenery & Décor: Place simple planters or small succulents on the sill to add a touch of life.
Conclusion
Modern minimalist door and window design excels at “mastering complexity with simplicity.” By carefully balancing lines, materials, and colors—while ensuring essential performance—you can achieve a truly minimalist aesthetic. We hope these three case studies spark ideas and guide your next project.
